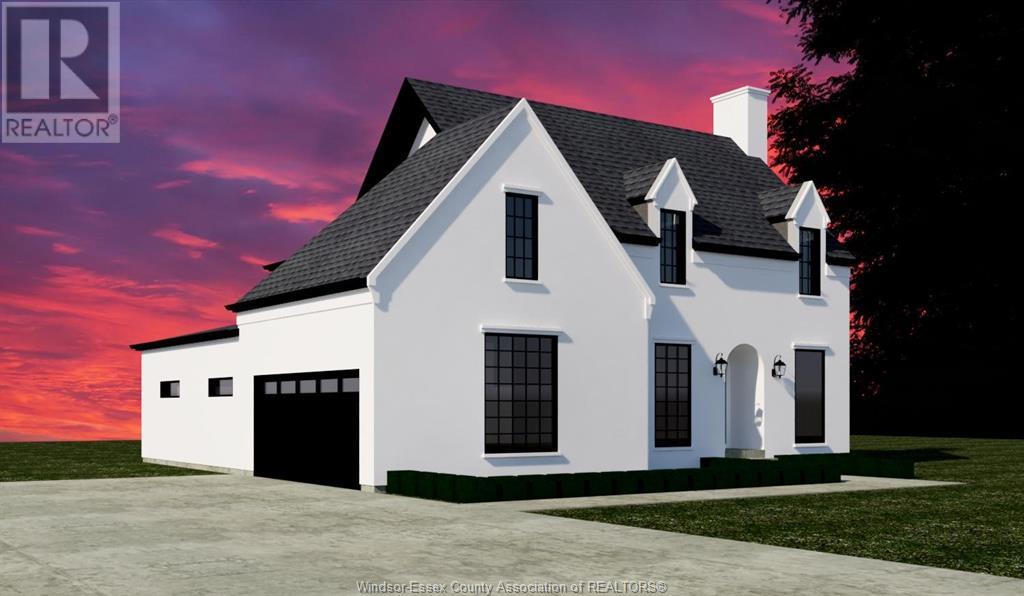3901 LASALLE WOODS - $1,495,000.00

3901 LASALLE WOODS,LaSalle - $1,495,000 - Directions

| | MLS #: | 25001090 | | Price: | $1,495,000.00 | | Online: | https://www.cry
stalsilva.ca/pr
operty-27809411 |
|  |
Directions
Property Specs
Price$1,495,000.00
CityLaSalle, ON
Bed / Bath4 / 3 Full, 1 Half
Address3901 LASALLE WOODS
Listing ID25001090
ConstructionBrick, Concrete/Stucco
FlooringCeramic/Porcelain, Hardwood
FireplaceGas, Insert
ParkingGarage, Inside Entry
Land Size74.5X128.92 FT
TypeHouse
StatusFor sale
Extended Features:
Features Front Driveway, Gravel DrivewayOwnership FreeholdCooling Central air conditioningFoundation ConcreteHeating Forced air, FurnaceHeating Fuel Natural gas
Details:
Discovering the pinnacle of luxury living in this stunning 2 story home to be built by Lapico Custom Homes, this residence exemplifies fine craftsmanship and attention to detail throughout. This 4-bedroom, 3.1-bath home nestled in the highly sought-after LaSalle Woods. Surrounded by serene walking trails and picturesque woods, this modern masterpiece offers both elegance and comfort. With a spacious open-concept design that seamlessly connects living, dining, and entertaining spaces. The chef’s dream of a kitchen, featuring sleek countertops, and ample storage for culinary creativity. Retreat to your private primary suite with a magnificent ensuite bath and a large walk-in closet with custom built-ins, providing both luxury and convenience. Experience modern elegance in a prime location where luxury meets nature. Don’t miss your chance to call this exquisite property home! (id:4555)
topGallery
Displaying 1 through 3 of 3 of 3 in gallery.
top LISTING OFFICE:
Remax Capital Diamond Realty, Matt Biggley, BA, BEd


