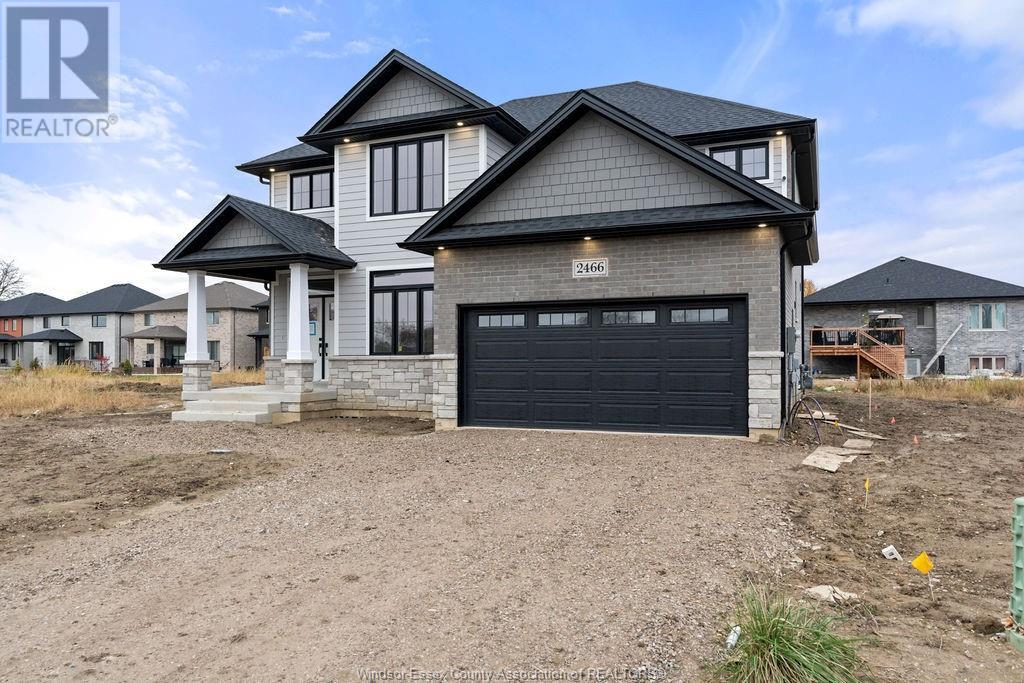2466 PARTINGTON AVENUE - $1,109,900.00

2466 PARTINGTON AVENUE,Windsor - $1,109,900 - Directions

| | MLS #: | 25001823 | | Price: | $1,109,900.00 | | Online: | https://www.cry
stalsilva.ca/pr
operty-27852880 |
|  |
Directions
Property Specs
Price$1,109,900.00
CityWindsor, ON
Bed / Bath6 / 3 Full, 1 Half
Address2466 PARTINGTON AVENUE
Listing ID25001823
ConstructionAluminum/Vinyl, Brick, Steel
FlooringCeramic/Porcelain, Hardwood, Laminate
FireplaceElectric, Insert
ParkingGarage
Land Size51X107
TypeHouse
StatusFor sale
Extended Features:
Features Cul-de-sac, Gravel DrivewayOwnership FreeholdFoundation ConcreteHeating FurnaceHeating Fuel Natural gas
Details:
MOVE IN READY! Welcome to your dream home, proudly built with high quality throughout by HD Development Group. The Acadia: Brand new and stunning 4+2 bed, 3.5 bath gem, with a fully finished basement(including a secondary kitchen) located in a prestigious area of south Windsor. Enjoy the open feel with vaulted ceilings, elegant kitchen featuring a walk- in pantry, centre island, and granite tops throughout. Primary suite boasts glass & tile shower, soaker tub, double sink and a walk-in closet. Cozy up by the fireplace or step out onto the covered rear patio. Modern touches include solid oak staircase, custom wainscotting and engineered hardwood flooring. Spacious with 9 ft main floor ceilings, large windows allowing a ton of natural light and a grade entrance. Finished basement with second kitchen, 2 bedrooms, 4 piece bath and laminate flooring. This home is the epitome of comfort, style and location. (id:4555)
topGallery
Displaying 1 through 46 of 46 of 46 in gallery.
top 

